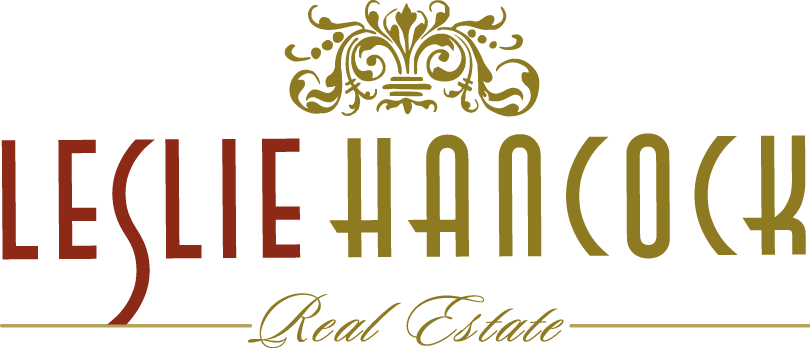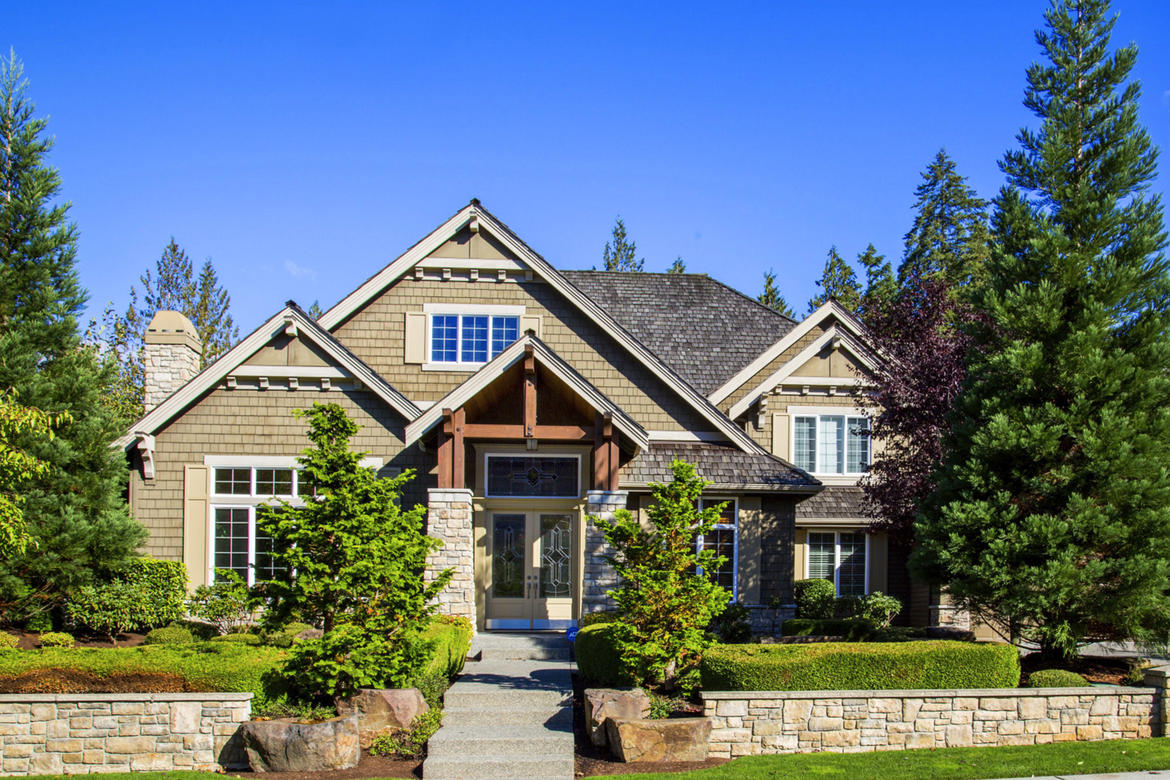SOLD! - William Buchan in Aldarra Estates Sold for $1,360,000
SOLD! - William Buchan in Aldarra Estates Sold for $1,360,000
Welcome to this magnificent Buchan built home nestled on a prime lot in the coveted community of Aldarra Estates featuring stunning corridor views of the Cascades, Snoqualmie Falls in the distance and the world beyond. Classic and elegant as you’d expect in a Buchan with a bit of an Aspen lodge influence.
A grand 2-story entry featuring a “Gone with the Wind” wrought iron staircase and stone floors. Wood-wrapped archways, stately pillars, vaulted and tiered ceilings, extensive built-ins and formal rooms trimmed in generous millwork provide confidence and beauty.
Exotic Merbau hardwoods flow seamlessly throughout most of the main floor
A Truly Sensational Kitchen/ Great Room is the highlight of this home. Gather your friends as this will become center stage.
Handsome main floor office draped in cherry. A main floor bedroom w/ attached ¾ bath is ideal for guests or working out.
A master suite featuring its own romantic fireplace, sitting area and Spa like bath w/ leaded privacy windows
Don’t want to watch the same show as the kids….no worries! There is a bonus/ media room on each floor!
Private backyard w/ fireplace provides an intimate spot to gather with those you love.
FEATURES: (28 lines allowed). Below is 28 lines including spacing:
5,330 Square Feet
5 Bedrooms + Den + Media Room + Bonus Room
4.25 Bathrooms
Main Floor guest room w/ adjoining ¾ bath
15,400 Sq. Ft. Lot
Year Built: 2007
INTERIOR:
Exotic Merbau hardwoods & stone floors though out the main floor
Magnificent Great Room w/ stone fireplace and abundant built-ins
State of the Art Kitchen w/ Antiqued Cherry cabinetry
Slab Granite, Professional Grade Viking SS appliances, 2-Sinks,
Huge Island, Walk-In & Butler’s Pantry
His and Her walk-in closets in Master
2 Stair cases, 3 Fireplaces and a Wine Closet
Security & Sound System
2 Furnaces. Plumbed & Wired for A/C
Finished garage w/ new Epoxy floor
Absolutely pristine condition!
EXTERIOR:
Backs to Greenbelt w/ Stunning Corridor View
Pavered Patio w/ Built-in Fireplace
9 Zone Sprinkler System
Landscaped to perfection!
MLS: #733235
http://tours.tourfactory.com/tours/tour.asp?t=1286451

























































